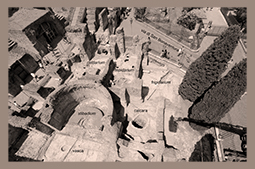scarica l’articolo in formato .pdf: Archeologia e architettura nell’area delle “Terme di Elagabalo”, alle pendici nord-orientali del Palatino. Dagli isolati giulio-claudii alla chiesa paleocristiana
.
 A conclusione delle indagini nel complesso alle pendici nord-est del Palatino, noto nella letteratura archeologica come “Terme di Elagabalo”, vengono illustrate le principali fasi edilizie che interessarono l’area, dall’età giulio-claudia ai secoli tra la tarda antichità e l’inizio del medioevo.
A conclusione delle indagini nel complesso alle pendici nord-est del Palatino, noto nella letteratura archeologica come “Terme di Elagabalo”, vengono illustrate le principali fasi edilizie che interessarono l’area, dall’età giulio-claudia ai secoli tra la tarda antichità e l’inizio del medioevo.
Si esaminano quindi i tre isolati di età giulio-claudia, distrutti dall’incendio neroniano del 64 d.C., al quale non sembra seguire una nuova fase edilizia. Le attività costruttive riprendono in età adrianea, quando l’area viene occupata da un edificio, forse a carattere commerciale, con ambienti affacciati sulla via valle-Foro, compreso in un progetto edilizio ben più ampio, che si estende dal tempio di Venere e Roma alle monumentali sostruzioni palatine. L’edificio adrianeo ha vita breve: già in età severiana viene raso al suolo per essere sostituito da un complesso dalle funzioni ancora incerte, caratterizzato da un grande cortile sul quale si affacciano numerosi ambienti, mentre altri sono aperti sulla strada. Nella prima metà del IV secolo nasce, sui resti dell’edificio severiano, un complesso caratterizzato da un grande peristilio colonnato, con vasche e fontane, da un’aula cruciforme dotata di stibadium in muratura e da un pozzo accessibile attraverso una grande scala, sul fondo del quale viene collocato un dolio la cui funzione è ancora incerta. In un periodo che ci sembra di poter circoscrivere intorno al VII secolo l’area, ormai abbandonata, viene occupata da una piccola chiesa mononave i cui muri reimpiegano nelle fondazioni un gran numero di sculture che dovevano probabilmente decorare l’edificio severiano.
.
At the conclusion of the archaeological investigations into the building complex on the North-East slopes of the Palatine Hill, known in the archaeological literature as “Baths of Elagabalus”, this study clarifies the main building phases of the area, from the Julio-Claudian period to the Late Antiquity and the early Middle Ages. In particular, three building blocks have been examined dating back to the Julio-Claudian age, destroyed by the fire under the empire of Nero in 64 AD, which apparently were not followed by a new building phase. The construction activities started again under Hadrian, when the area was occupied by a new building, probably for commercial activities, with spaces overlooking the street towards the Forum, included in a much larger urban project, which extended between the Temple of Venus and Rome and the monumental substructures of the Palatine. The Hadrianic building had a short life: already in the Severan period it was demolished to be replaced by a new building of still uncertain use , with a large courtyard and many rooms around, and others opened towards the street. In the first half of the fourth century AD, on the ruins of the Severan building, a new edifice was founded characterized by a large peristyle, with pools and fountains inside the columnades, and by a cruciform hall with a masonry stibadium. A well was accessible through a large staircase, and on its bottom a dolium was placed, whose function is still uncertain. In a period that could be probably placed around the Seventh century, the area – then abandoned – was occupied by a small church with a single nave, whose walls reused in the foundations a large amount of marble sculptures, probably decorating the Severan building.
