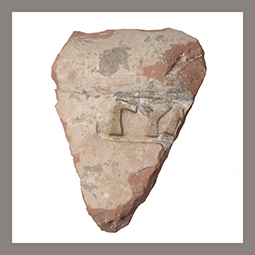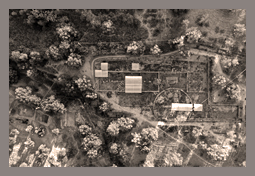Authors: M. Trümper, T. Lappi, A. Fino
Download article as .pdf: The Gymnasium of Agrigento: Report of the Second Excavation Campaign in 2023
 The gymnasium of Agrigento has been excavated between the 1950s and 2005. While parts of a race-track section and a pool were revealed between two stenopoi, the extension of the gymnasium and particularly the existence of a palaestra as well as the construction date could not be securely determined. A project launched in 2019 in cooperation between the Parco Archeologico e Paesaggistico Valle dei Templi di Agrigento, the Freie Universität Berlin, and the Politecnico di Bari aims to solve these questions. Based on the results of a geophysical survey carried out in 2020, two excavation campaigns were carried out in 2022 and 2023 in a field to the North of the pool where the palaestra was most likely located. The aim of this paper is to discuss the major results of the 2023 campaign that included ten stratigraphic trenches and an architectural survey. Results are discussed in a synthetic manner, focusing on the chronology and construction of the western stenopos; the topography, size, and subdivision of the palaestra lot; the construction technique of the walls; and significant architectural elements. One street level can be securely identified in the stenopos that was made together with the palaestra; a drainage pipe may have belonged to the original phase or a slightly later remodeling. The palaestra lot had an extension of maximally 62.50m North-South x minimally 35m East-West and was subdivided into at least two different terraces. A stamped tile with ΓΥΜ from an abandonment/destruction layer proves that the palaestra lot belonged to the gymnasium. This is confirmed by numerous well-made ashlar walls that are consistent in orientation, building technique, and material with the previously exposed walls of the gymnasium. At least four rooms can be identified on the lower terrace next to the pool (among them possibly a loutron and an exedra with benches) and a large vestibule on the upper terrace. While two cornices with sima from a Doric colonnade were found in 2022 and 2023 on the lower terrace, the location and size of the peristyle courtyard cannot yet be determined. The analysis of the architecture focused on the pool and architectural elements excavated in the palaestra lot. It supports a construction date of the gymnasium in the 2nd century BC and allows reconstructing the pool with a size of 15m North-South x 7.65m East-West and a staircase in the southwest corner, with 13 steps along the west wall.
The gymnasium of Agrigento has been excavated between the 1950s and 2005. While parts of a race-track section and a pool were revealed between two stenopoi, the extension of the gymnasium and particularly the existence of a palaestra as well as the construction date could not be securely determined. A project launched in 2019 in cooperation between the Parco Archeologico e Paesaggistico Valle dei Templi di Agrigento, the Freie Universität Berlin, and the Politecnico di Bari aims to solve these questions. Based on the results of a geophysical survey carried out in 2020, two excavation campaigns were carried out in 2022 and 2023 in a field to the North of the pool where the palaestra was most likely located. The aim of this paper is to discuss the major results of the 2023 campaign that included ten stratigraphic trenches and an architectural survey. Results are discussed in a synthetic manner, focusing on the chronology and construction of the western stenopos; the topography, size, and subdivision of the palaestra lot; the construction technique of the walls; and significant architectural elements. One street level can be securely identified in the stenopos that was made together with the palaestra; a drainage pipe may have belonged to the original phase or a slightly later remodeling. The palaestra lot had an extension of maximally 62.50m North-South x minimally 35m East-West and was subdivided into at least two different terraces. A stamped tile with ΓΥΜ from an abandonment/destruction layer proves that the palaestra lot belonged to the gymnasium. This is confirmed by numerous well-made ashlar walls that are consistent in orientation, building technique, and material with the previously exposed walls of the gymnasium. At least four rooms can be identified on the lower terrace next to the pool (among them possibly a loutron and an exedra with benches) and a large vestibule on the upper terrace. While two cornices with sima from a Doric colonnade were found in 2022 and 2023 on the lower terrace, the location and size of the peristyle courtyard cannot yet be determined. The analysis of the architecture focused on the pool and architectural elements excavated in the palaestra lot. It supports a construction date of the gymnasium in the 2nd century BC and allows reconstructing the pool with a size of 15m North-South x 7.65m East-West and a staircase in the southwest corner, with 13 steps along the west wall.


